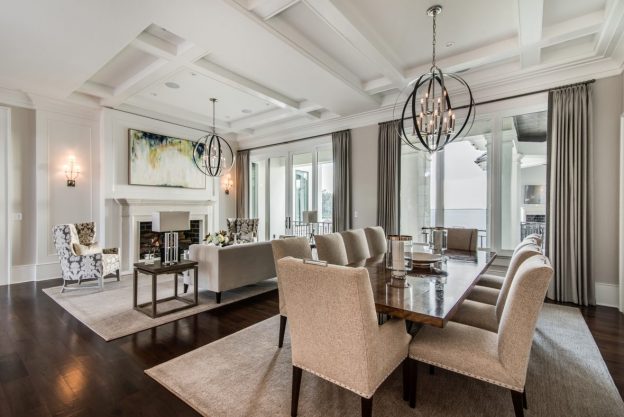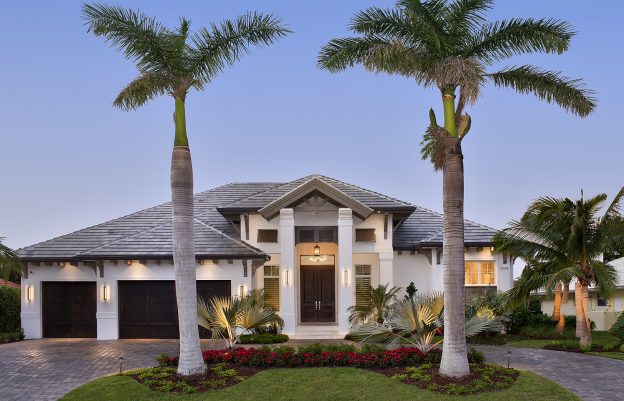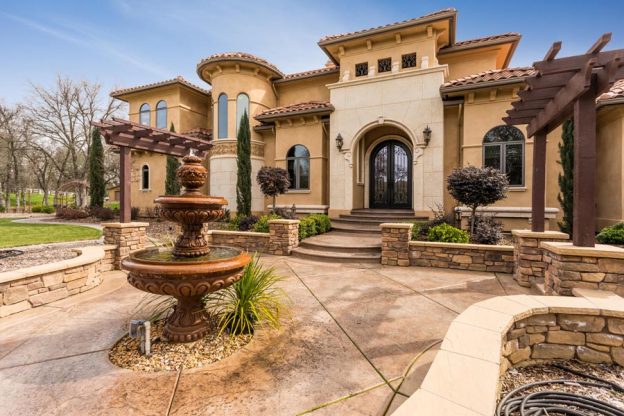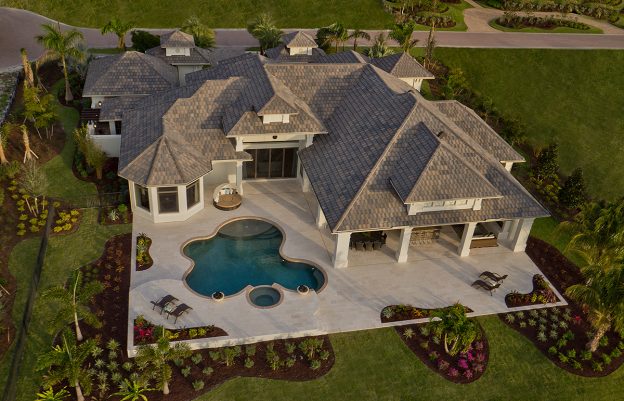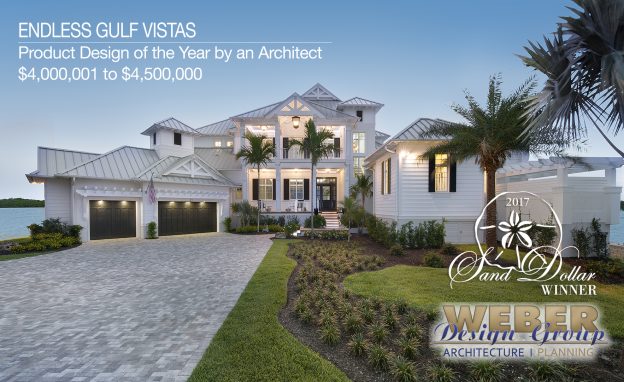All Blog Posts
Thanksgiving is a time of gratitude and get-togethers. It also marks the beginning of an annual season of celebrating togetherness with family, friends, and food in our favorite gathering place called home. Home is where the heart is, and we all want ours to be a welcoming place for guests to relax. We thought you’d enjoy inspiration from some of our home designs featuring thoughtfully laid out spaces that are ideal for entertaining over the holidays. We hope you enjoyed touring some of our favorite entertaining-friendly spaces. Whether you plan to rub elbows with family in the coziest of gathering places or have invited a hundred of your closest friends to a sprawling beachfront estate, the important thing is that you relax and enjoy your loved ones with a grateful heart. ...
Read more
In the News: Unveiling of Borelli Model Home in Park Shore by Naples Architect Weber Design Group
November 12, 2017
Borelli Construction of Naples recently announced the unveiling of their new model home designed by Naples architect Weber Design Group. The fully furnished home is located in Park Shore and features a transitional West Indies style. “The southern coastal style residence, designed by Weber Design Group Inc., features four bedrooms, four full baths, 2.5 baths and a study, encompassing 3,820 square feet under air and 5,542 total square feet all on one floor. The home boasts a great room floor plan with a large open area in the center that is ideal for entertaining family and friends. The great room flows seamlessly into the luxury kitchen, which features marble counter tops, upgraded European-style cabinets, top of the line Thermador appliances and an oversized island bar. Located just steps off the kitchen is a...
Read more
Recently we came across a blog post from July that describes a home in California completed in 2007 from one of our Mediterranean house plans, The Gardenia. The home was offered for sale by Nick Sadek Sotheby’s International Realty who so graciously allowed us to repost and share the photographs here.
Read more
The 2017 Hurricane season will go down in history as one of the most catastrophic of all time, and it isn’t over until November 30th. Harvey, Irma, and Maria roared through coastal areas causing a death toll of 177 (as of this post), and an estimated $335 to $475 Billion in property damage.
Read more
Weber Design Group Offering Assistance to Help Homeowners Rebuild after Hurricanes Irma, Harvey, Maria or California Wildfires
October 10, 2017
We would like to help homeowners rebuild after Hurricanes Irma, Harvey, Maria or the California wildfires by providing 50% off stock house plans. Those with a documented loss can visit www.weberdesigngroup.com to browse over 270 house plans, and call Weber Design Group at 239-594-9778 for further details.
Read more
On Saturday, September 30, 2017, the Collier Building Industry Association (CBIA) – Sales and Marketing Council (SMC) presented the 2017 Sand Dollar Awards at the Ritz Carlton Tiburon. The coveted Sand Dollar Award is the highest accolade given to member builders, developers, architects, remodelers, interior design firms, landscape architects, trades and marketing, sales and/or advertising professionals who have demonstrated building, design and marketing excellence in Collier County.
Read more
Our thoughts and prayers are with everyone working through the issues from Hurricane Irma. If there is anything we can do to assist, please let us know. In the wake of the storm, WE HAVE HAD TO RELOCATE OUR NAPLES OFFICE.
Read more
A small house plan doesn’t have to lack character or comfort. A thoughtfully designed small home utilizes space efficiently while also incorporating architectural details that enhance livability, style and even luxury! In this post, we introduce some of our popular small home plans and highlight their most endearing features. Ocean Ridge Model Vaulted ceilings with exposed beams are rich elements that add warmth to the ambiance of the Ocean Ridge Model home plan. The 1,748 square foot floor plan with three bedrooms and three baths has been designed to fit a narrow lot while maintaining a spacious feel. The great room with vaulted ceilings leads into a separate space where the island kitchen, and adjacent dining room with a wet bar are casually combined. Individual coffered ceilings with exposed...
Read more
Hurricane season 2017 is in full swing, and in with Irma looming in the Atlantic, we thought this e-guide from Allianz Insurance would be helpful for our construction colleagues. Be safe!
Read more
We’d like to invite you to attend the 2018 NAHB International Builders’ Show in Orlando, FL for FREE!* This is your chance to attend the building industry’s biggest event at absolutely NO charge. The 2018 IBS will once again co-locate with The Kitchen & Bath Industry Show (KBIS) for the fifth annual Design & Construction Week®, giving you access to two shows in one! That means MORE exhibits, MORE products, and MORE opportunities to improve your business!
Read more
